Visit
Jeonju National Museum Facility Guide Map
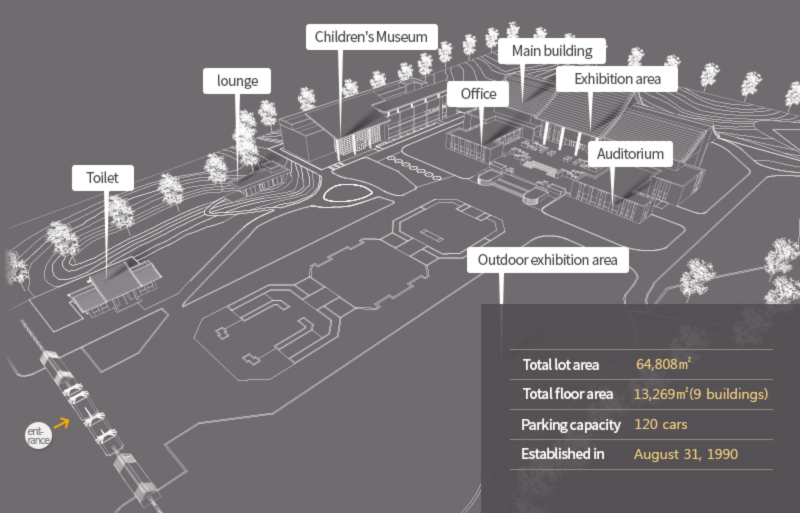
Main Building : 6,911㎡
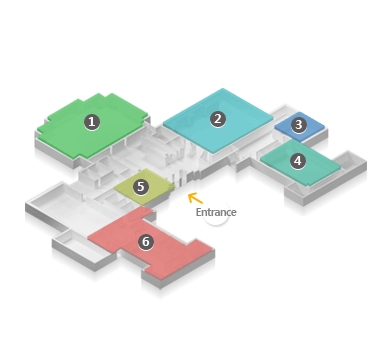
1F
- 1Gallery of History
- 2Gallery of Literati Calligraphy
- 3Seminar Room
- 4Auditorium
- 5Culture Room
- 6Office
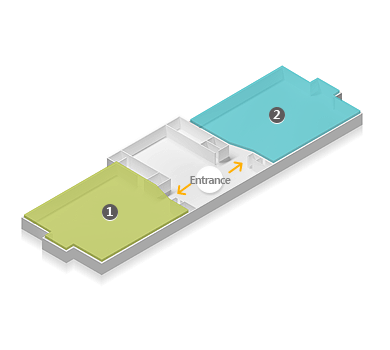
2F
- 1Gallery of Jeonju and the Joseon Dynasty
- 2Gallery of Arts and
Scroll left and right to see the full contents of the table.
| Exhibition area | Exhibition area: 1F (Seonbi Culture Room, Ancient Culture Room), 2F (Fine Arts Room, Historical Archive) |
|---|---|
| Culture Room | Culture Room: Video Room |
| Museum Shop | Museum Shop |
| Auditorium | Auditorium : 1F, right side (Area - 360㎡, Seating capacity - 234) |
| Office | Office : 1F, left side (Director's Office / Planning and Management Section) |
| Seminar Room | Seminar Room : 117㎡, 40 seats |
Children's Museum
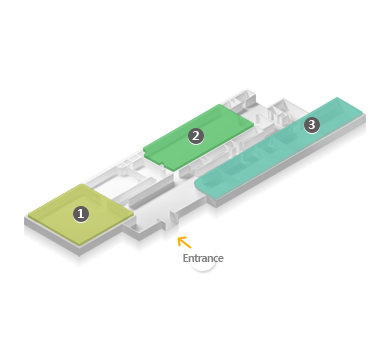
1F
- 1Special exhibition room
- 2Seokjeon Gallery
- 3Curator's Room
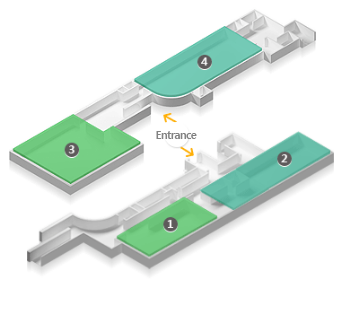
2,3F
- 1Study room 1
- 2Data room
- 3Children’s Museum
- 4Children’s Museum
Scroll left and right to see the full contents of the table.
| Exhibition room | Exhibition room: 1F (Seokjeon Gallery, Special exhibition room) |
|---|---|
| Educational area | Educational area: 3F (Children's Museum) |
| Office | Office : Curator's Room |
QUICK MENU
QUICK MENU 원하시는 서비스를 클릭하세요!
등록된 퀵메뉴가 없습니다.
